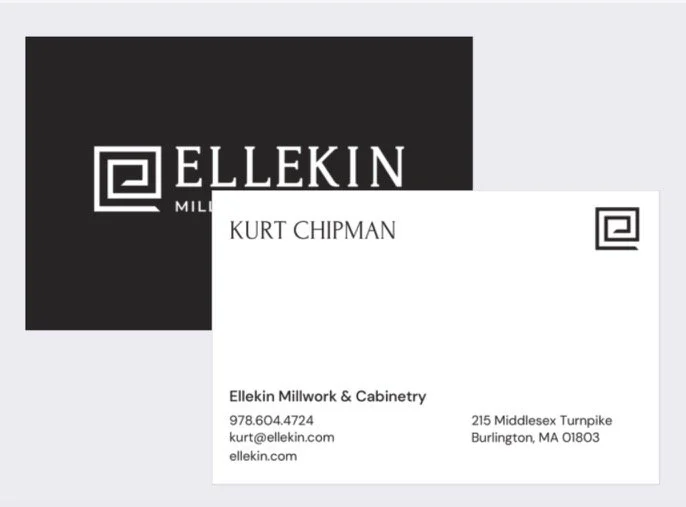JUDGES:
Thank you for taking the time to professionally consider the following submissions for this year’s IFDA-New England Awards. Your valuable insights and scores will help us recognize and celebrate the talents showcased in this competition. We appreciate your commitment to ensuring a fair and comprehensive evaluation of all entries. After reviewing the concept statement and photography for each submission, we ask that you rate the merit of the established criteria in aesthetics, overall design, creativity, and function (if applicable), as well as the suitability of the design solution to the entry category.
CATEGORY: INT01 | TRADITIONAL LIVING ROOM
Entry 003: "We are Makkas Workroom" brand video
How do you distill 45+ years of trusted craftsmanship into just 90 seconds of video? That was our challenge: to create a piece that felt as intentional and finely crafted as the work we do every day. At Makkas Workroom, we’re not about flash—we’re about finesse. Quiet excellence, hands-on expertise, and a deep respect for process. This video was designed to reflect the values that guide us: proximity, partnership, and a passion for perfection. It’s a glimpse into our workroom—where every stitch matters, every seam is intentional, and every project is a collaboration built on trust. We wanted to show the detail behind the drapery, the care behind the craftsmanship, and the generational knowledge passed from hand to hand. More than a marketing piece, this video introduces who we are before clients ever walk through the door—and reminds us why we do what we do: to create beautiful work, quietly and consistently, for those who expect nothing less.

Entry 003: "We are Makkas Workroom" brand video
CATEGORY: INT01 | TRADITIONAL LIVING ROOM
Entry 002: EAST SHORE ROAD
Tucked into the tree-lined streets of Jamaica Plain, this home is a contemporary masterpiece that redefines sustainable urban living. Designed by a local architect and designer, and a professional landscape team, this 4,800-square-foot net-zero home exemplifies how forward-thinking design and environmental responsibility can coexist in modern residential architecture. Completed in September 2024, the four-bedroom, four-and-a-half-bath residence was built on a challenging ledge-filled site. The homeowners replaced their original 1950s-era home to create a bold, clean-lined structure that balances high-performance efficiency with minimalist elegance. The result is an expression of contemporary architecture, both sculptural and site-responsive. The home achieves net zero energy through advanced building science: a tightly sealed envelope, all-electric systems, rooftop solar array, and a backup Generac generator. A fully integrated smart home system controls lighting, HVAC, security, sound, water monitoring, and fire protection, bringing intuitive comfort and safety to everyday living. Flooded with natural light, the serene interiors are complemented by layered outdoor spaces, including multiple decks, a second-floor firepit lounge, and a rooftop Crow’s Nest. A carefully integrated landscape design softens the transition from the house to its rugged surroundings while addressing critical site challenges such as hillside runoff and water mitigation. Successfully navigating a rigorous neighborhood review process, the project blends innovation, sustainability, and a deep respect for place. This home stands as a testament to what’s possible when a design-forward “deckhouse” aesthetic is thoughtfully embedded into an urban fabric, delivering a home that is as environmentally responsible as it is architecturally refined.
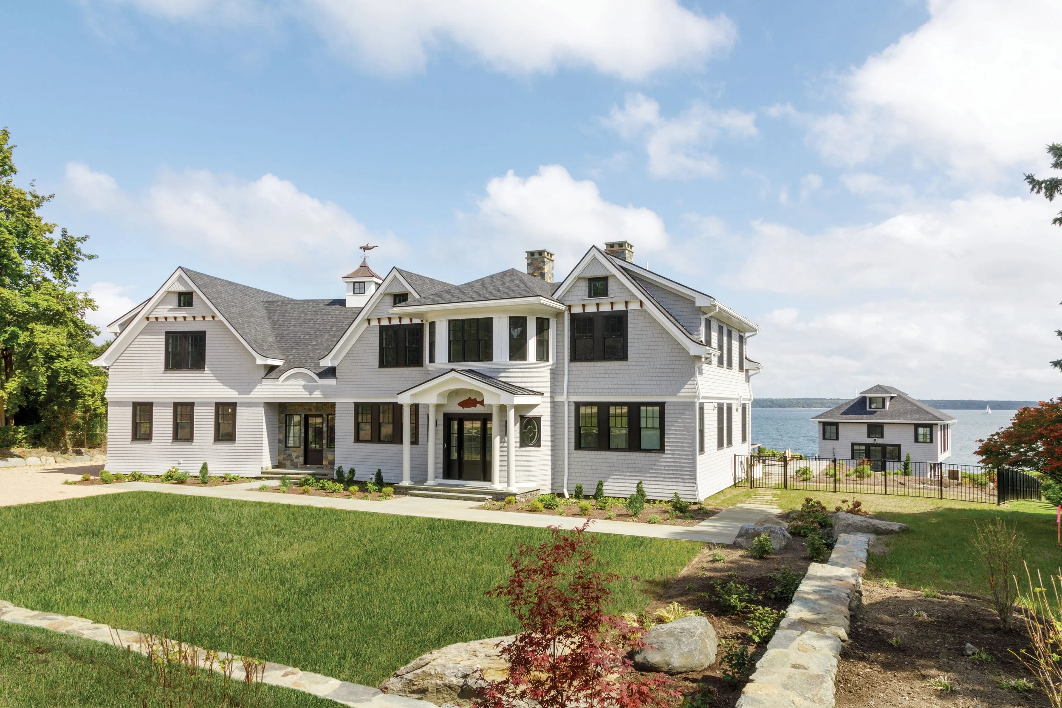
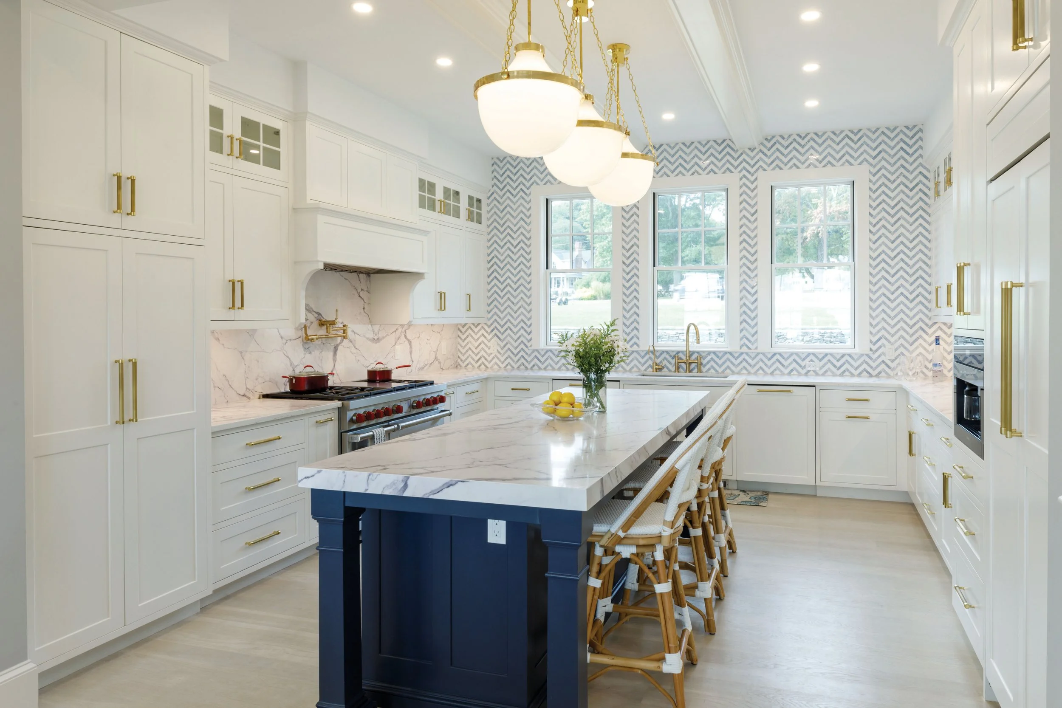
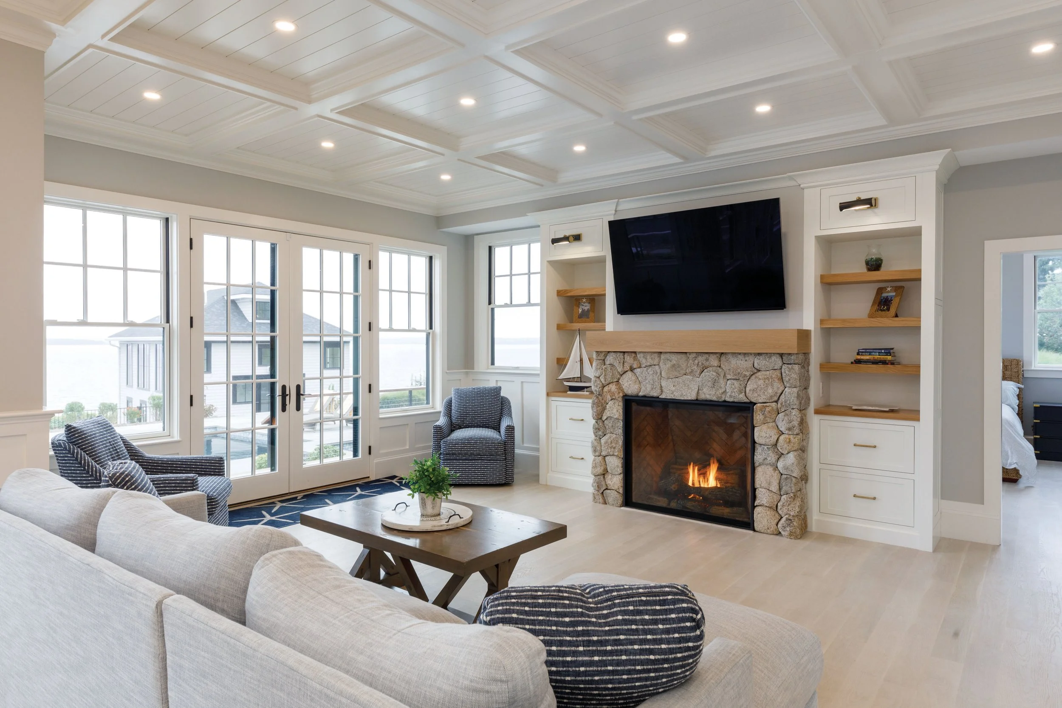
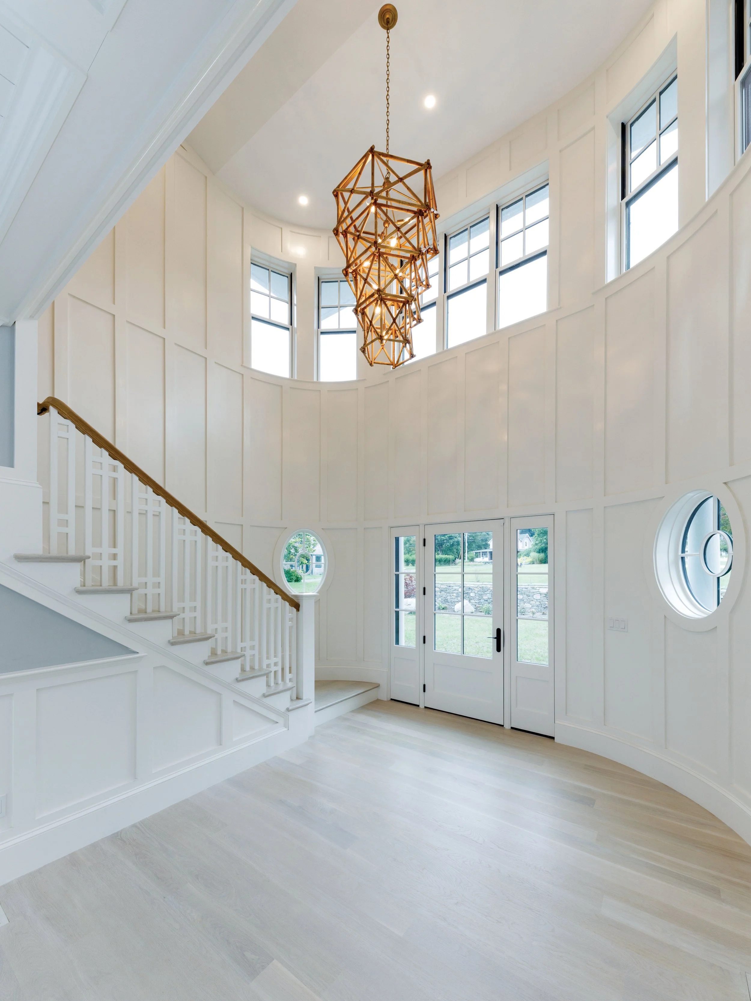
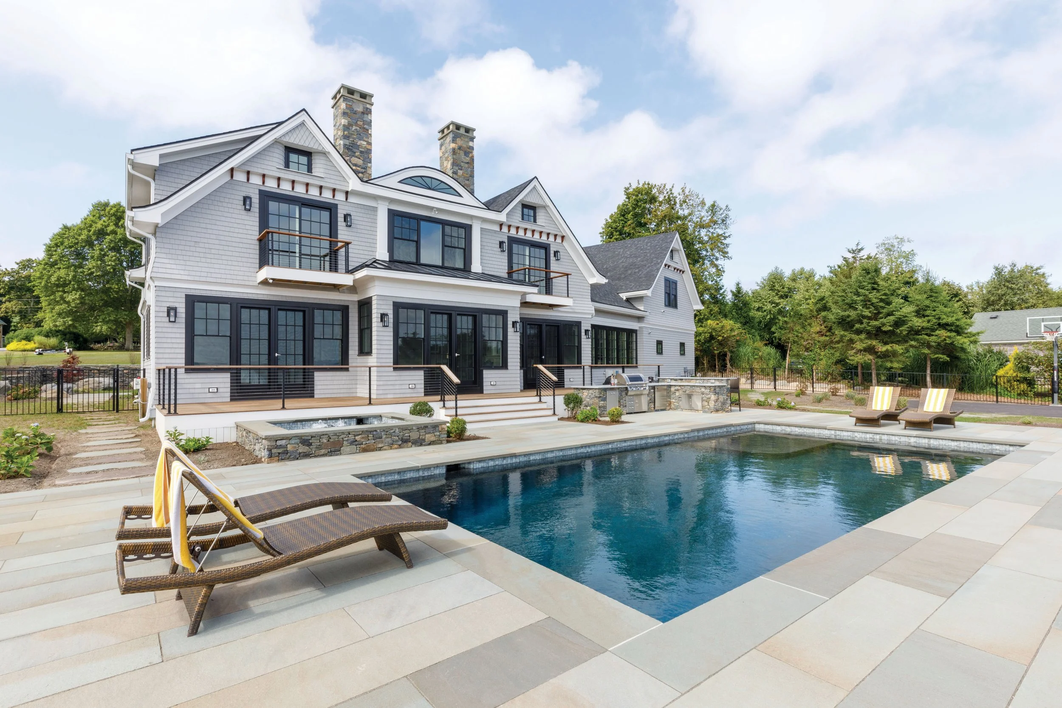
Entry 002: EAST SHORE ROAD
CATEGORY: INT01 | TRADITIONAL LIVING ROOM
Entry 003: TOP OF THE WORLD RETREAT
Set high on a hillside in Sandwich, New Hampshire, this 3,100-square-foot custom home presented both inspiration and challenge. The dramatic site offered sweeping views of the White Mountains but required careful integration with an existing two-car garage and steep, uneven terrain. The design challenge was to create a cohesive generational retreat that honored the character of classic New Hampshire mountain homes while embracing contemporary living. Our solution was to craft a free-flowing, three-level design that maximizes views from every space while maintaining an intimate scale. By anchoring the new construction to the existing garage with a screened porch “bridge,” we created a seamless transition between structures that doubles as a year-round gathering spot. Multiple decks extend living outward, from the primary suite and living areas to the crown jewel—a rooftop deck with an uninterrupted 360-degree panorama—turning the surrounding landscape into an ever-present design element. Inside, the open-plan kitchen, dining, and living spaces connect effortlessly, balancing the rustic warmth of traditional forms with clean-lined, contemporary detailing. Walkout basement guest rooms embrace the terrain, offering privacy while maintaining direct access to outdoor living. Throughout, the architecture creates an ongoing dialogue between shelter and scenery, memory and modernity—a retreat designed not only for today, but for generations to come.
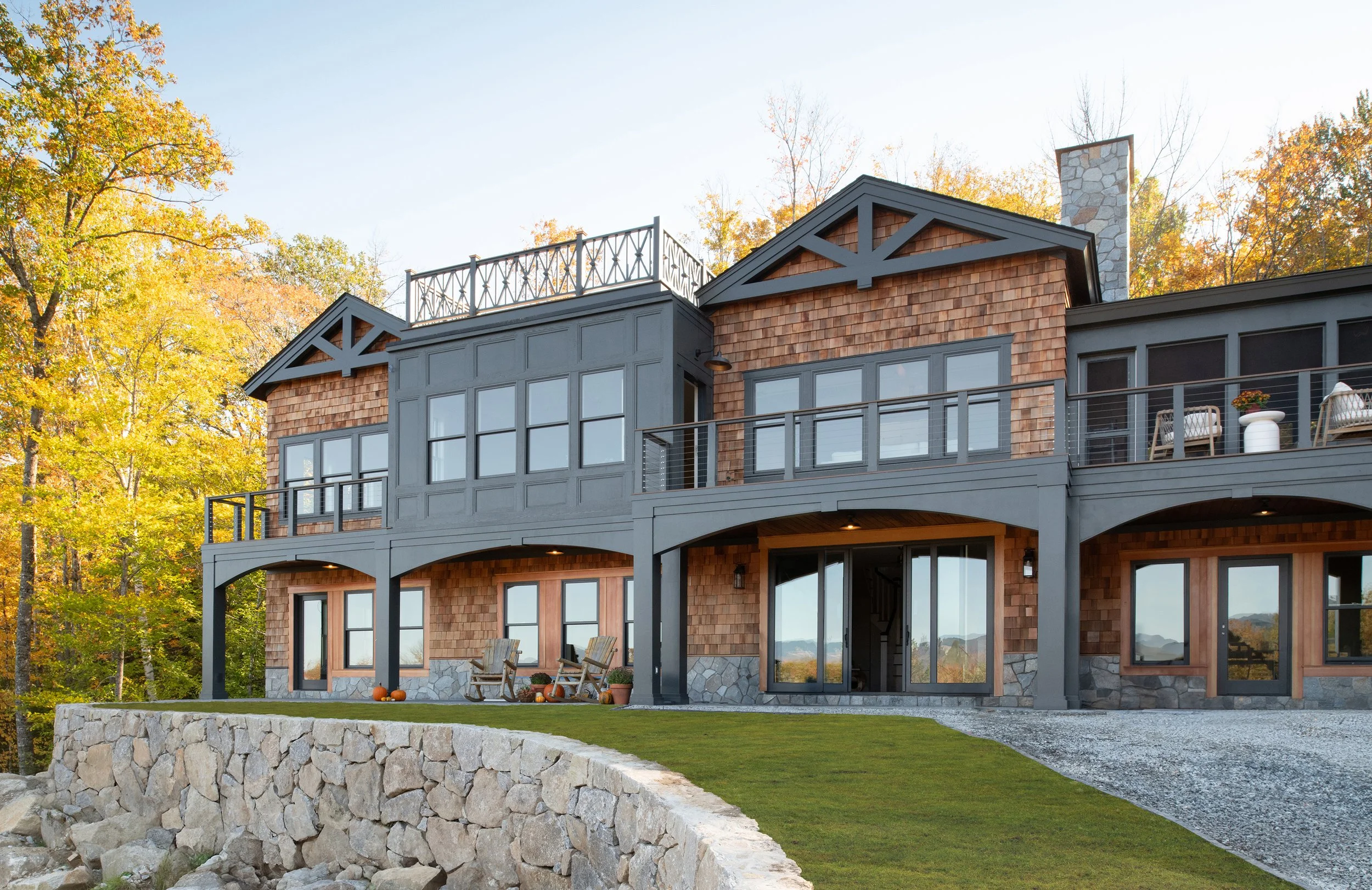

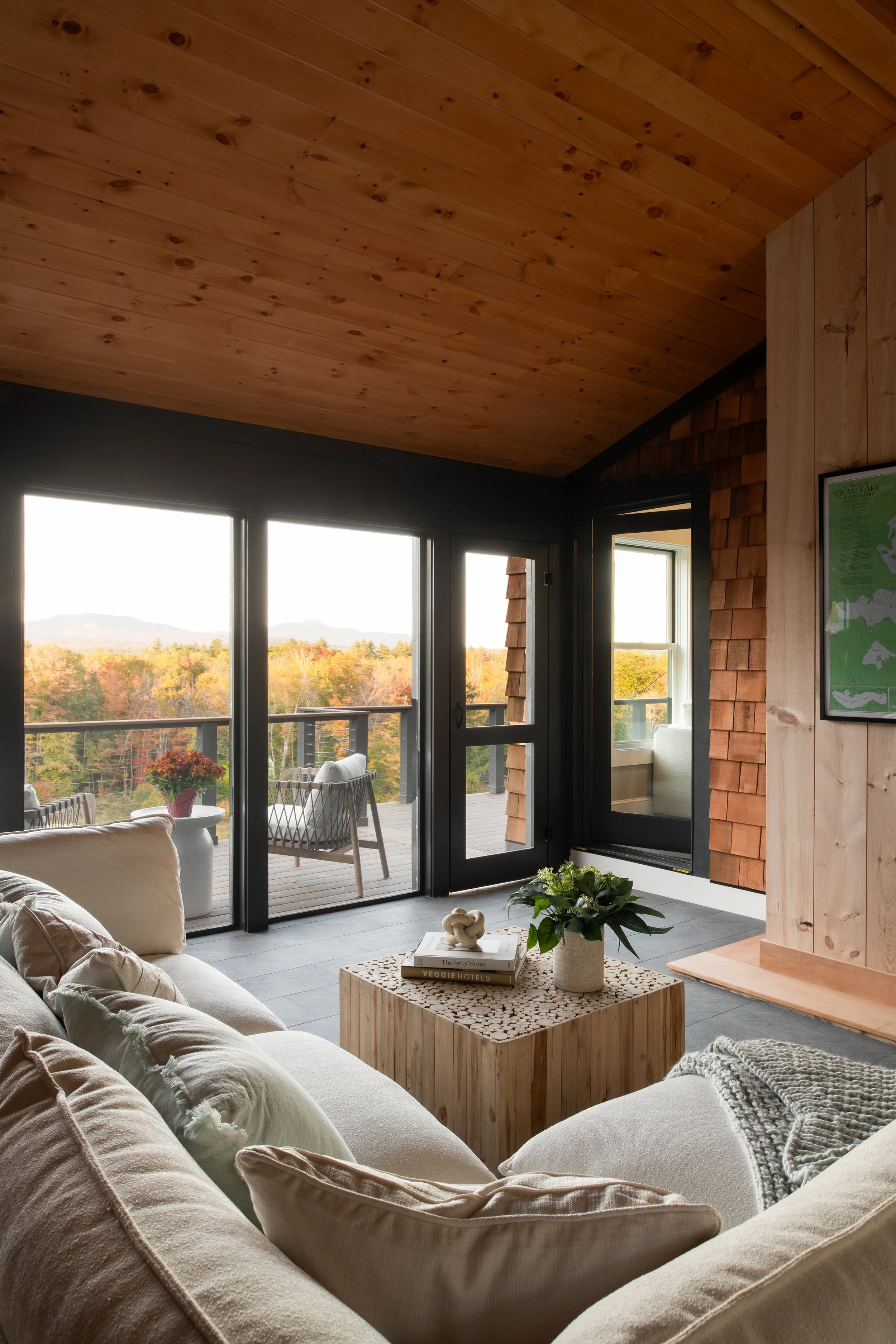


Entry 003: TOP OF THE WORLD RETREAT
CATEGORY: INT01 | TRADITIONAL LIVING ROOM
Entry 004: MOSS HILL ROAD
Tucked into the tree-lined streets of Jamaica Plain, this home is a contemporary masterpiece that redefines sustainable urban living. This 4,800-square-foot net-zero home exemplifies how forward-thinking design and environmental responsibility can coexist in modern residential architecture. Completed in September 2024, the four-bedroom, four-and-a-half-bath residence was built on a challenging ledge-filled site. The homeowners replaced their original 1950s-era home to create a bold, clean-lined structure that balances high-performance efficiency with minimalist elegance. The result is a striking expression of contemporary architecture, both sculptural and site-responsive. The home achieves net zero energy through advanced building science: a tightly sealed envelope, all-electric systems, rooftop solar array, and a backup Generac generator. A fully integrated smart home system controls lighting, HVAC, security, sound, water monitoring, and fire protection, bringing intuitive comfort and safety to everyday living. Flooded with natural light from expansive windows, the serene interiors are complemented by layered outdoor spaces, including multiple decks, a second-floor firepit lounge, and a rooftop Crow’s Nest. A carefully integrated landscape design softens the transition from the house to its rugged surroundings while addressing critical site challenges such as hillside runoff and water mitigation. Successfully navigating a rigorous neighborhood review process, the project blends innovation, sustainability, and a deep respect for place. This home stands as a testament to what’s possible when a design-forward “deckhouse” aesthetic is thoughtfully embedded into an urban fabric, delivering a home that is as environmentally responsible as it is architecturally refined.
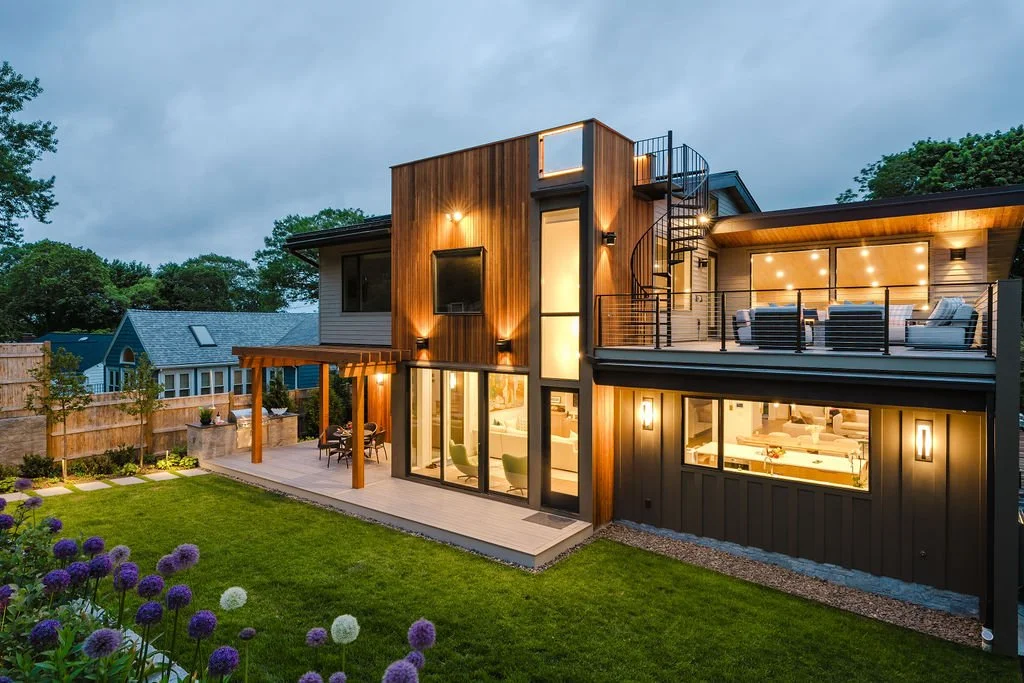
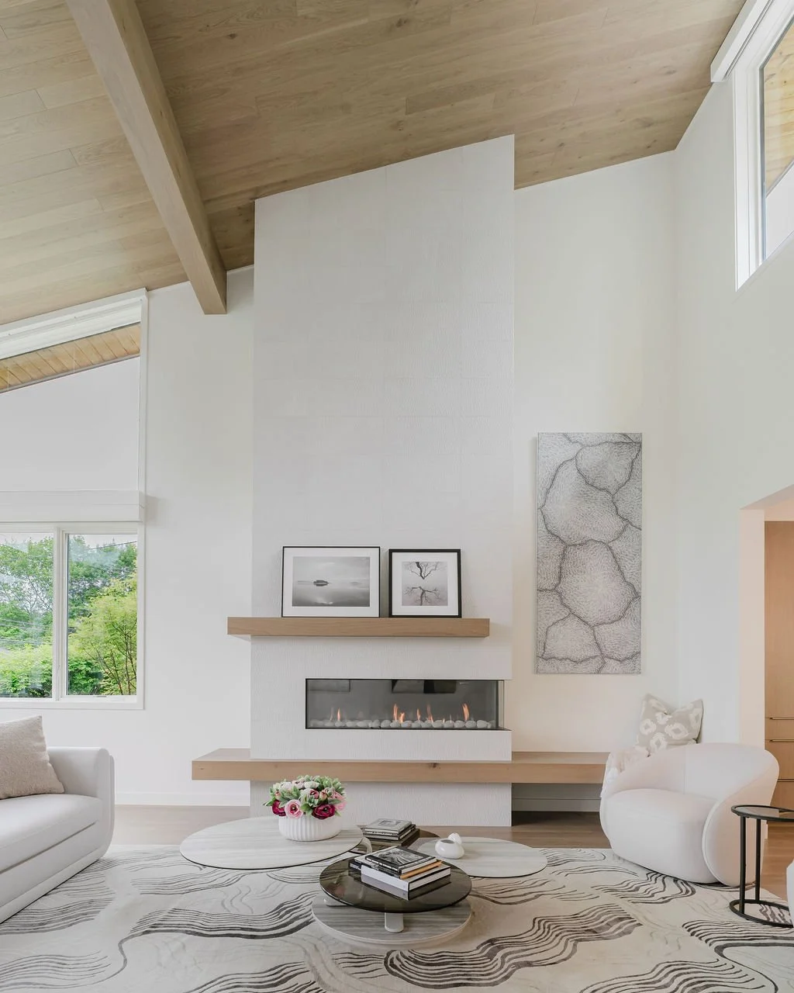
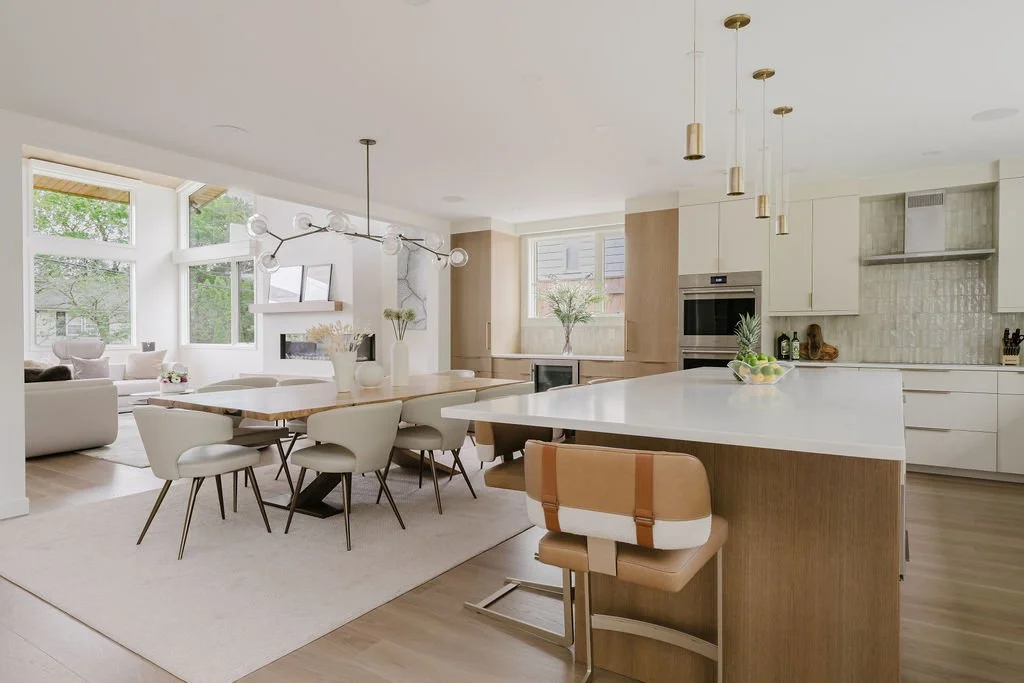
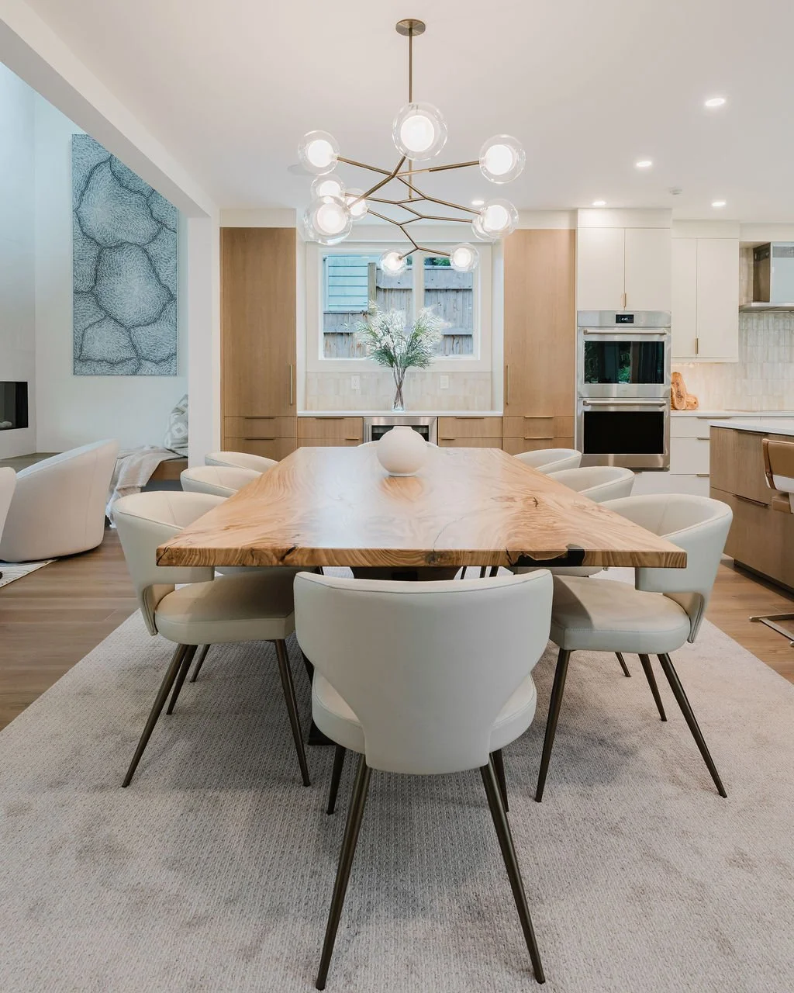
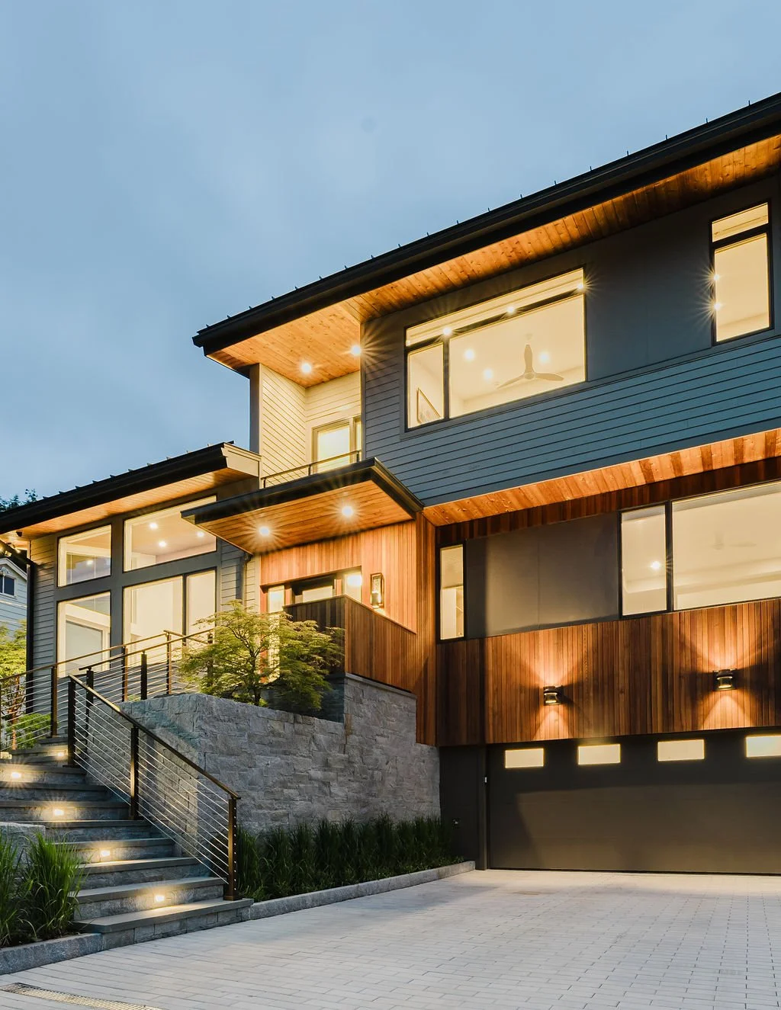
Entry 004: MOSS HILL ROAD
CATEGORY: INT01 | TRADITIONAL LIVING ROOM
Entry 005: Farther Reach
This California Sea Ranch-inspired home underwent a full-gut renovation resulting in an airy, open, and functional design. Our firm focused on creating a harmonious flow between spaces and capitalized on the home's waterfront view. Since the existing house was a bit choppy, we brought the living spaces together to create an open concept full of natural light and added a lot of glass to the space, so even when the sun isn't shining, it still feels bright and fresh. The design of this home is simple and clean, however much detail and meticulous planning went into making it appear that way. A minimalist design was applied to the cozy, yet spacious spaces in a way that they look effortless but are packed with thoughtful details, vertical cedar, linear lines, and angular silhouettes. Understanding that this waterfront vacation home’s outdoor spaces will see a lot of use, our firm created multiple pockets on the property for entertaining, al fresco dining, and relaxing. There’s a pool with an outdoor bar on one side of the property, while the side that faces the ocean features a grill, dining area and fire pit, along with entrances to the plunge pool and spa. This design creates separation on the property for the family to have different parties at the same time but remain connected. Designed as an upside-down house to maximize gorgeous ocean views, the kitchen, living areas, and main bedroom are on the second floor. A lower-level oasis has a year-round cedar-clad porch with hanging couches that fold out to twin-size beds
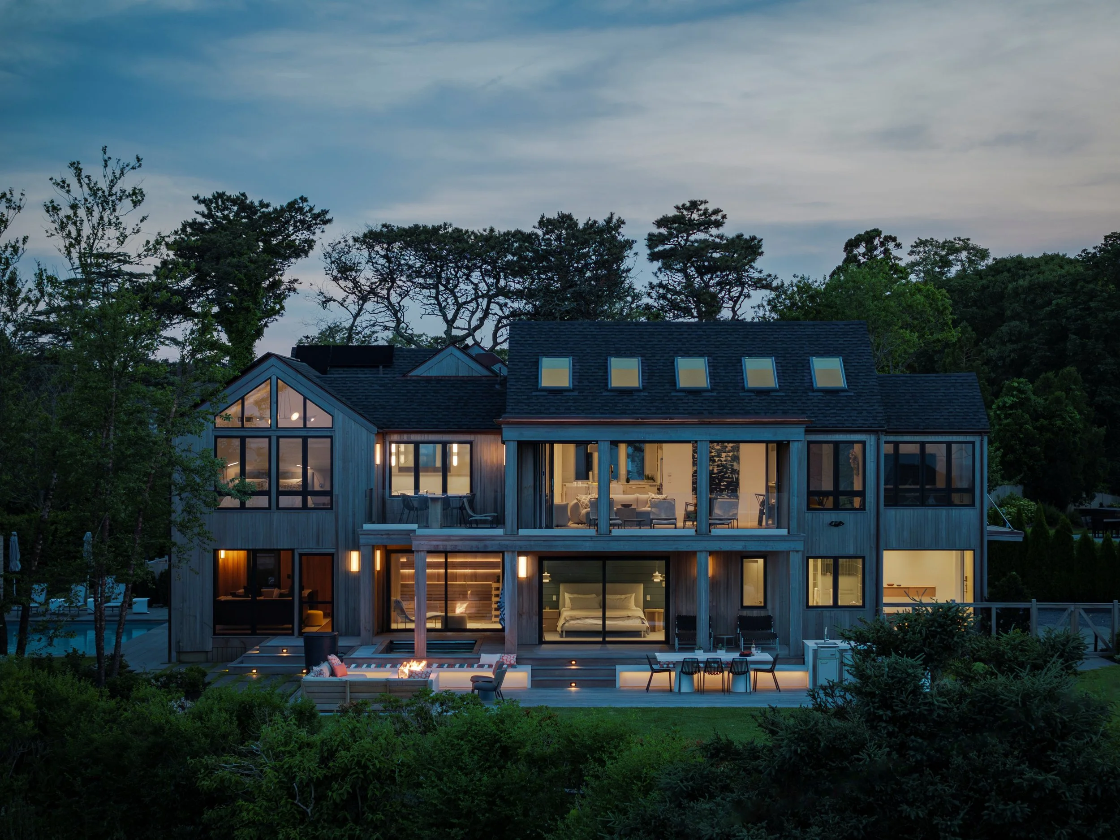
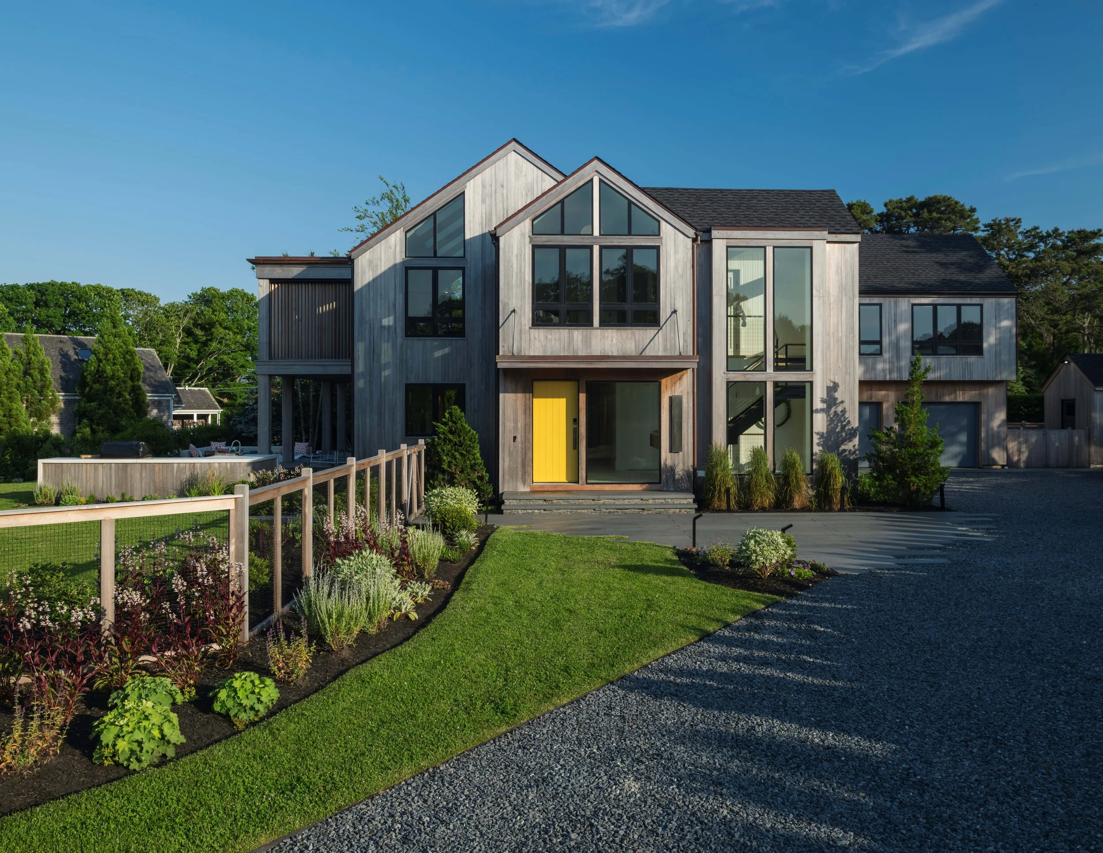

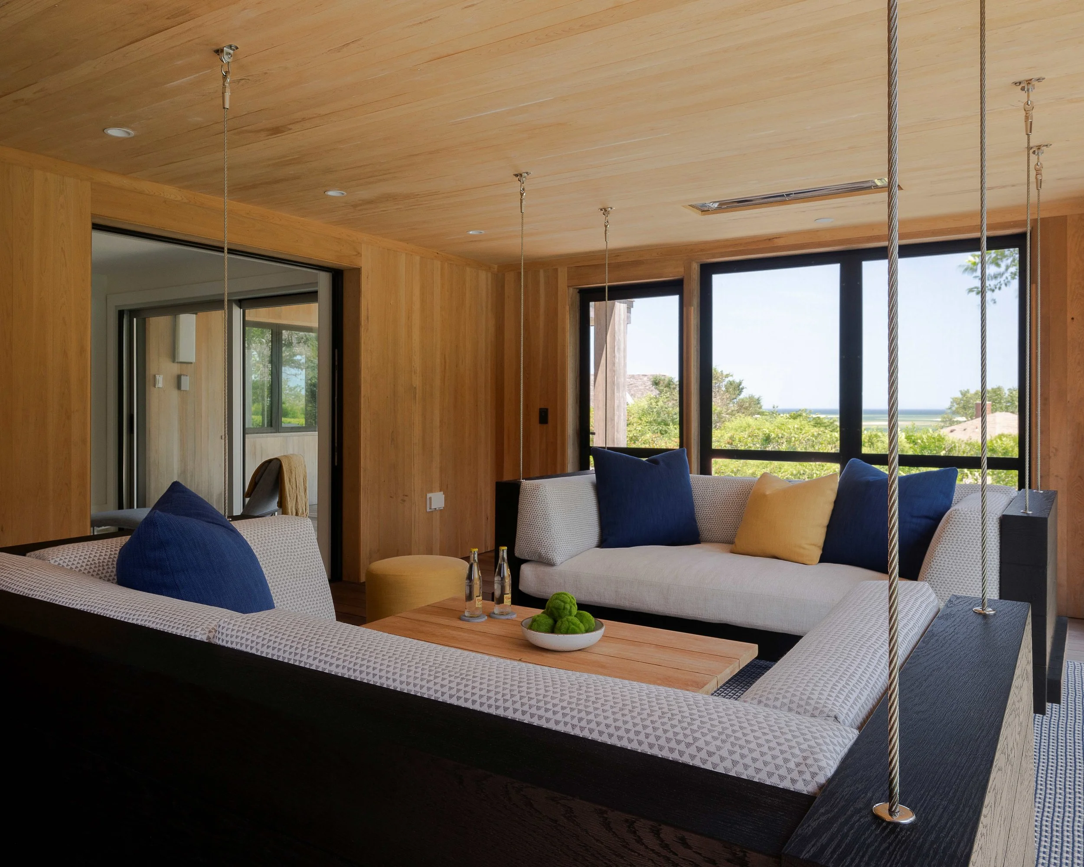
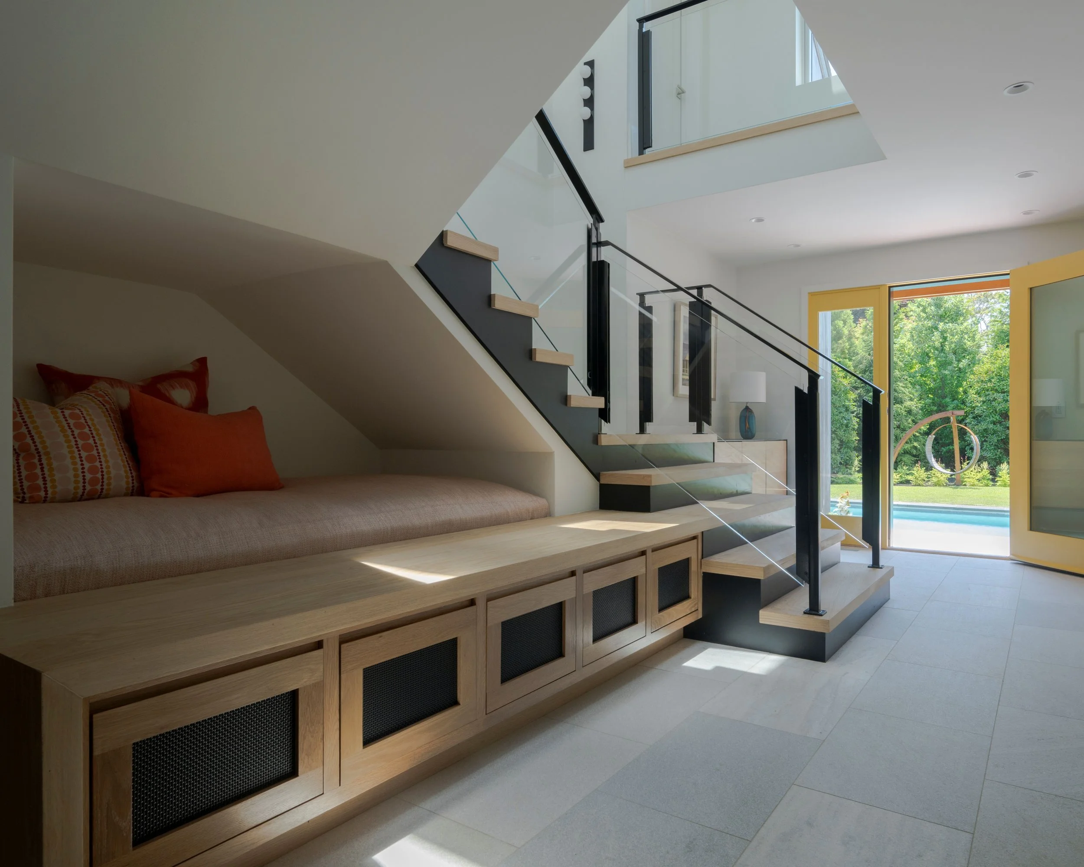
Entry 005: Farther Reach
CATEGORY: INT01 | TRADITIONAL LIVING ROOM
Entry 006: The Elevated Estate
The Elevated Estate is a 30,000-square-foot residential compound set on 147 mountaintop acres in Western Massachusetts. Designed for a newly married couple with shared passions for contemporary architecture, art, and music, it serves as both a private retreat and a multigenerational gathering place where “everyone should feel elevated.” The property includes a main home, art studio, pool with cabana, and forage garden. Planeta Design Group led the project as design director, overseeing architecture, interiors, landscape, furnishings, and art advisory. Collaborating with Woodmeister Master Builders, Wagner Hodgson, and an accomplished team of consultants and craftspeople, PDG guided a holistic process where every element—from exterior stone to custom flatware—was thoughtfully considered. The design emphasizes warmth, flexibility, and sensory engagement. Spaces are layered to feel intimate for two yet expansive enough for gatherings of seventeen. A performance stage, recording studio, and curated art collection weave the clients’ passions into daily life. Materials such as bronze hardware, natural plaster, and leather-wrapped railings were chosen for their ability to patina and enrich the home over time. Even small details, like hand-embossed leather placemats etched with the home’s mountain silhouette, reinforce the theme of elevation and craft. The result is a legacy home where architecture, landscape, and culture are seamlessly intertwined. More than a residence, The Elevated Estate embodies connection—to place, to family, and to the future—offering an elevated living experience rooted in beauty, craft, and meaning.
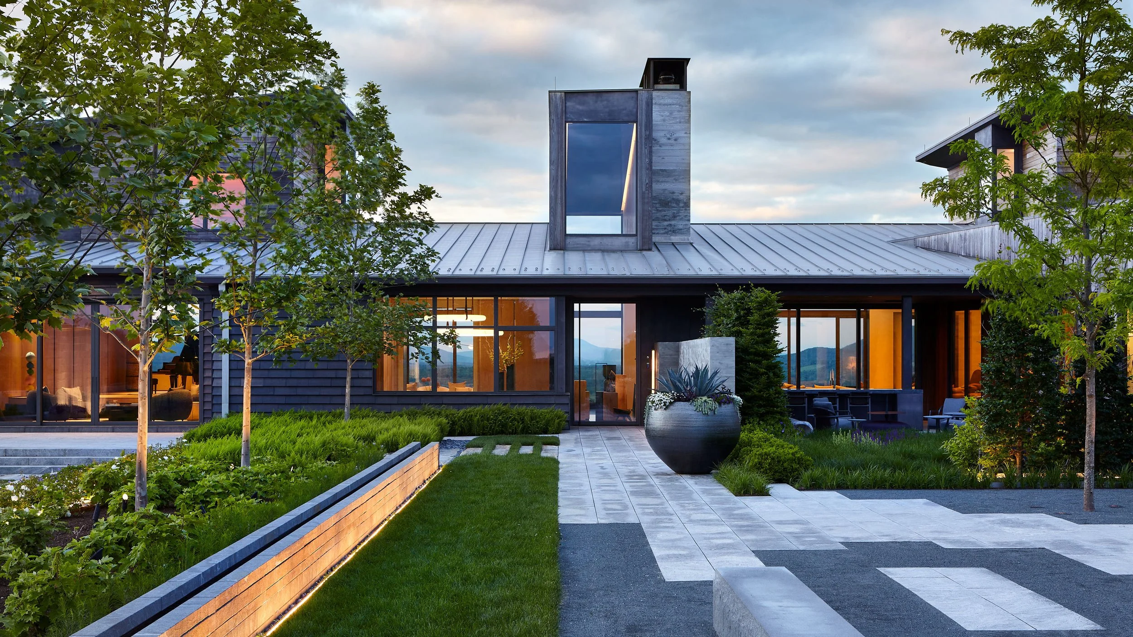
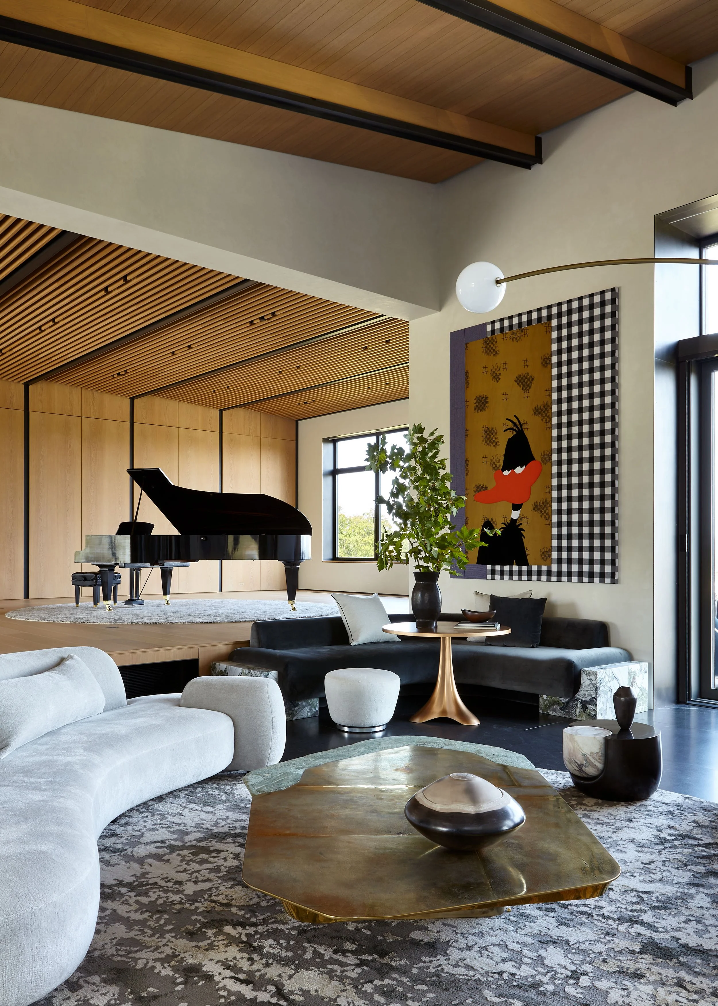
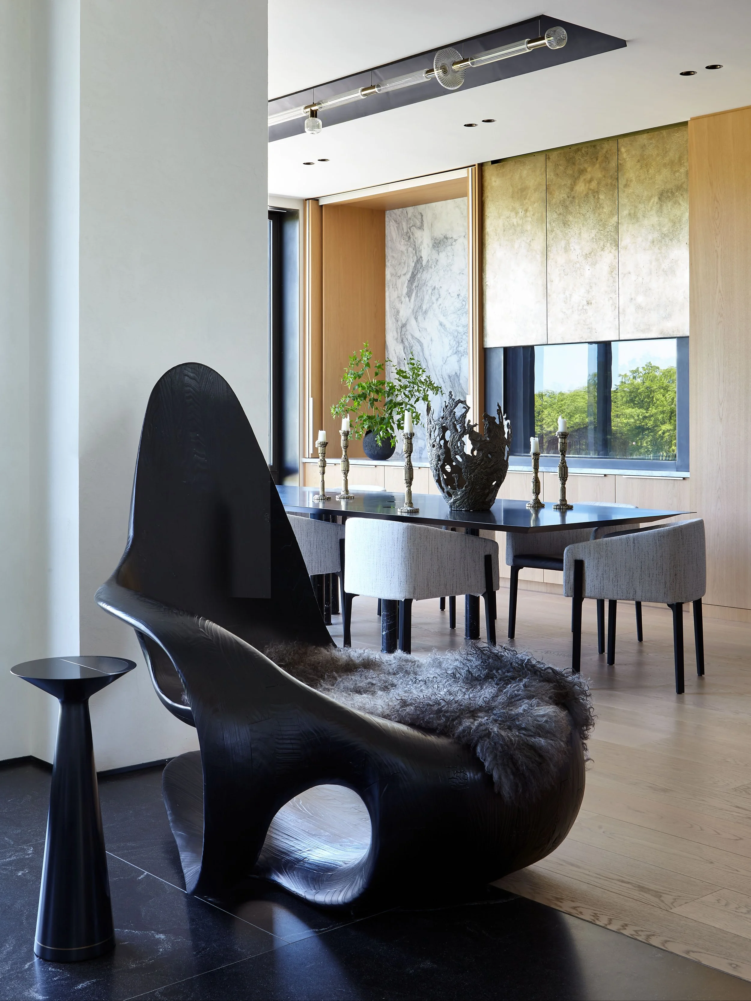
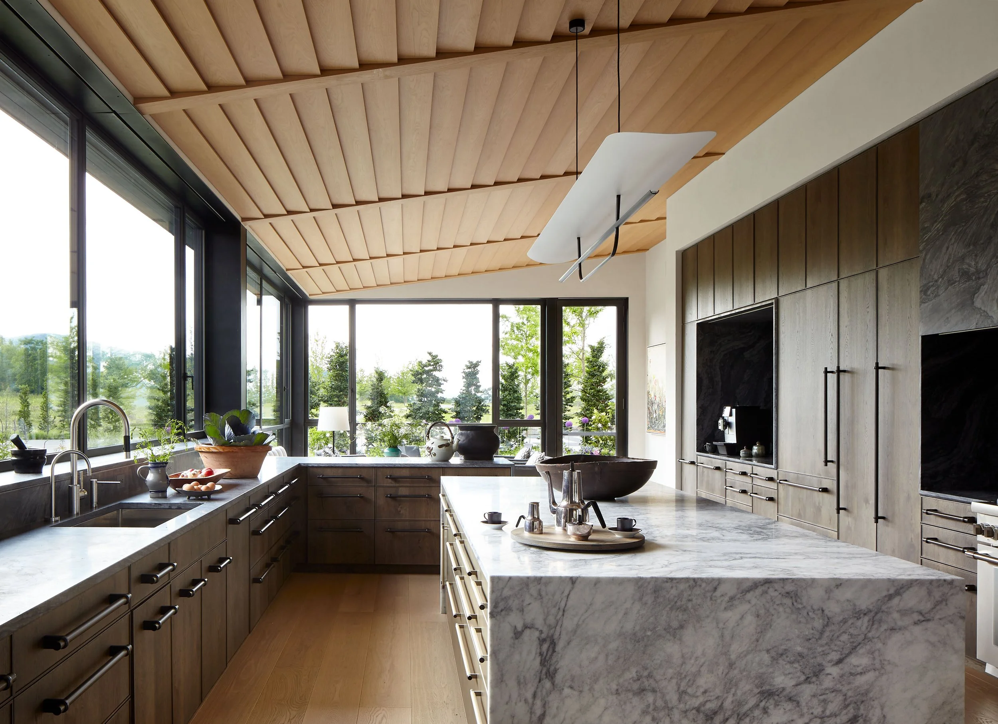
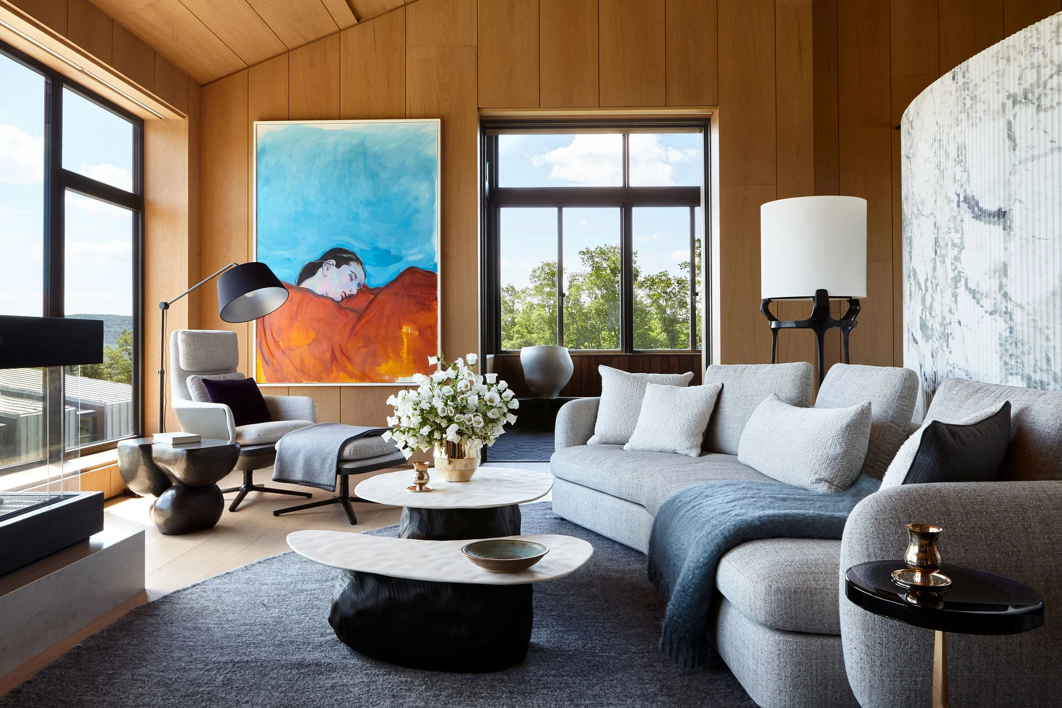
Entry 006: The Elevated Estate
CATEGORY: INT01 | TRADITIONAL LIVING ROOM
Entry 007: Lorem ipsum
The Elevated Estate is a 30,000-square-foot residential compound set on 147 mountaintop acres in Western Massachusetts. Designed for a newly married couple with shared passions for contemporary architecture, art, and music, it serves as both a private retreat and a multigenerational gathering place where “everyone should feel elevated.” The property includes a main home, art studio, pool with cabana, and forage garden. Planeta Design Group led the project as design director, overseeing architecture, interiors, landscape, furnishings, and art advisory. Collaborating with Woodmeister Master Builders, Wagner Hodgson, and an accomplished team of consultants and craftspeople, PDG guided a holistic process where every element—from exterior stone to custom flatware—was thoughtfully considered. The design emphasizes warmth, flexibility, and sensory engagement. Spaces are layered to feel intimate for two yet expansive enough for gatherings of seventeen. A performance stage, recording studio, and curated art collection weave the clients’ passions into daily life. Materials such as bronze hardware, natural plaster, and leather-wrapped railings were chosen for their ability to patina and enrich the home over time. Even small details, like hand-embossed leather placemats etched with the home’s mountain silhouette, reinforce the theme of elevation and craft. The result is a legacy home where architecture, landscape, and culture are seamlessly intertwined. More than a residence, The Elevated Estate embodies connection—to place, to family, and to the future—offering an elevated living experience rooted in beauty, craft, and meaning.
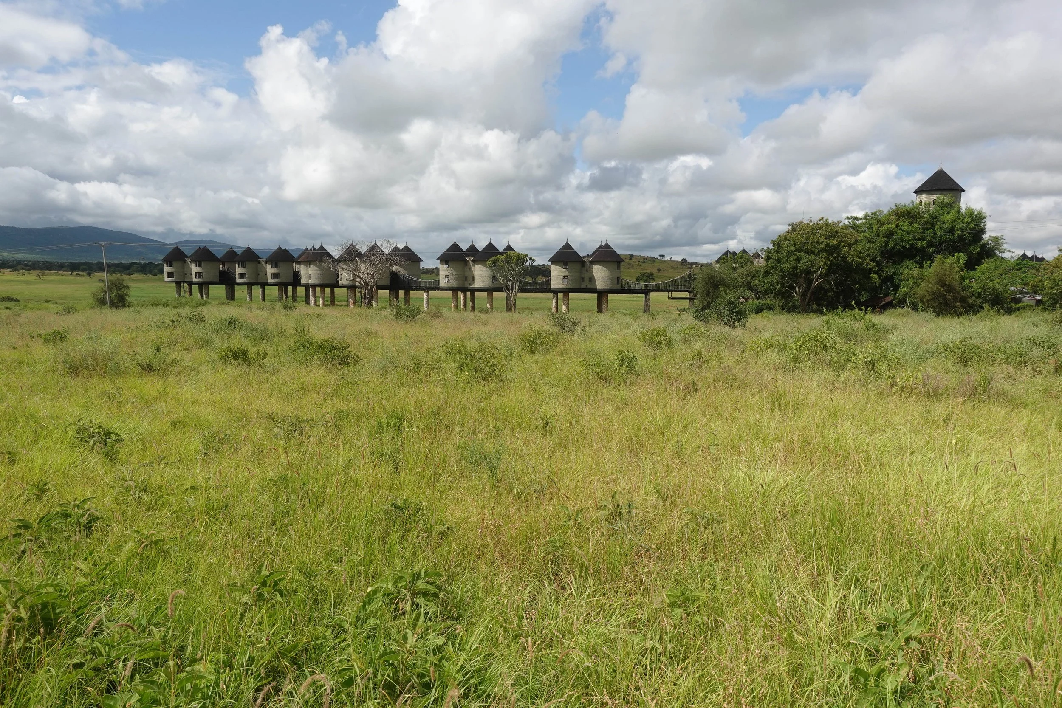
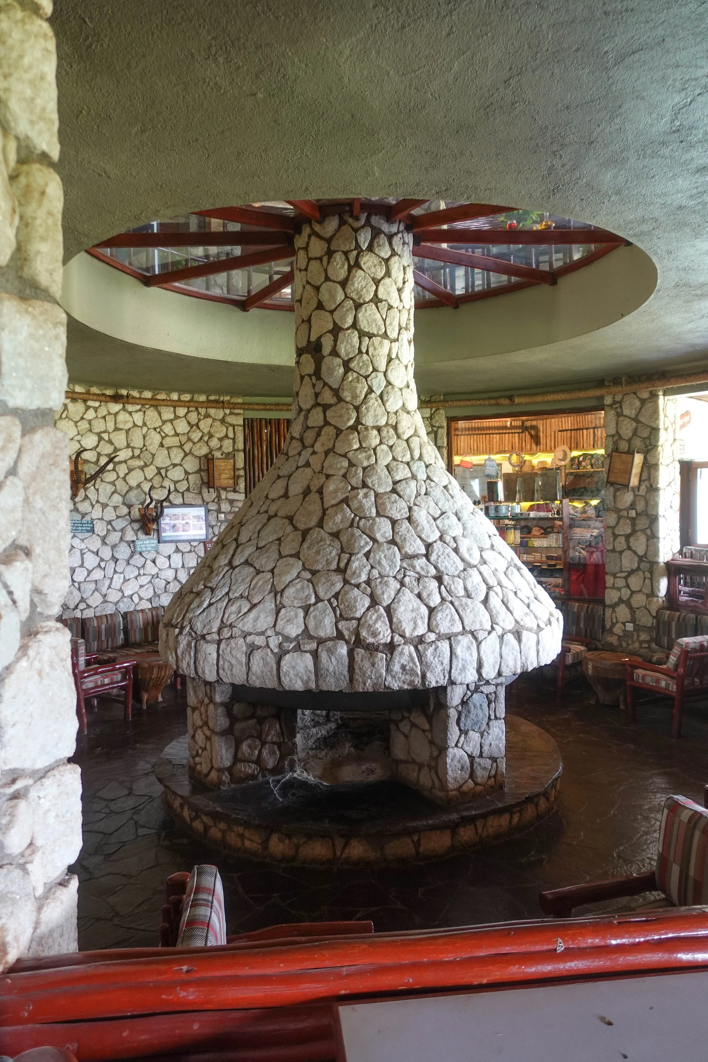
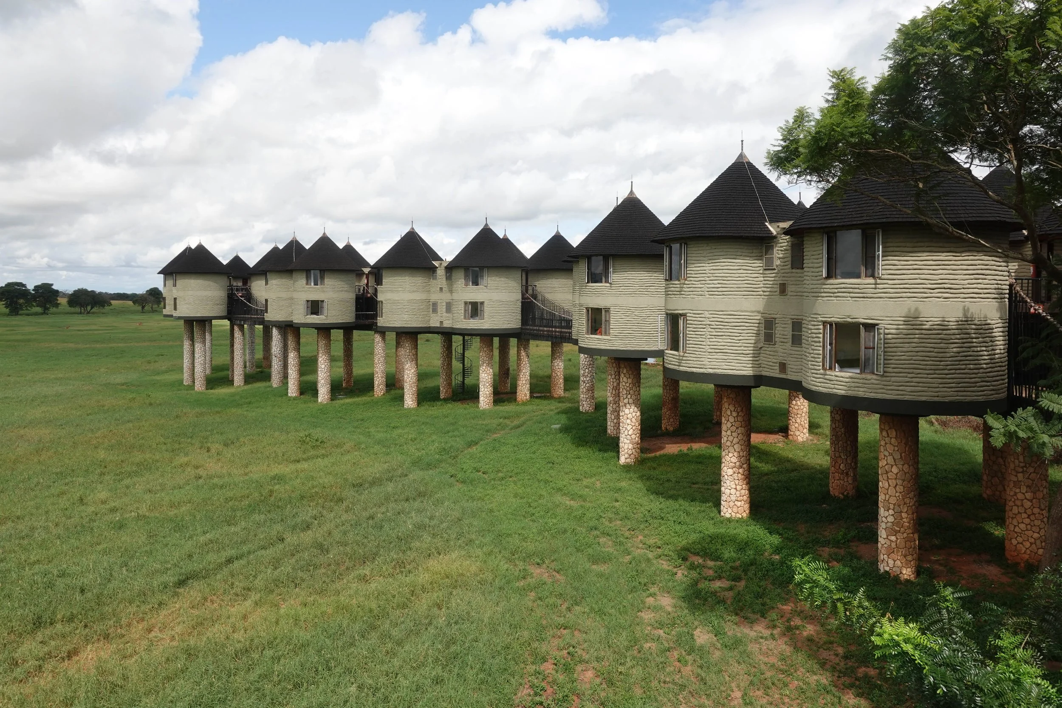
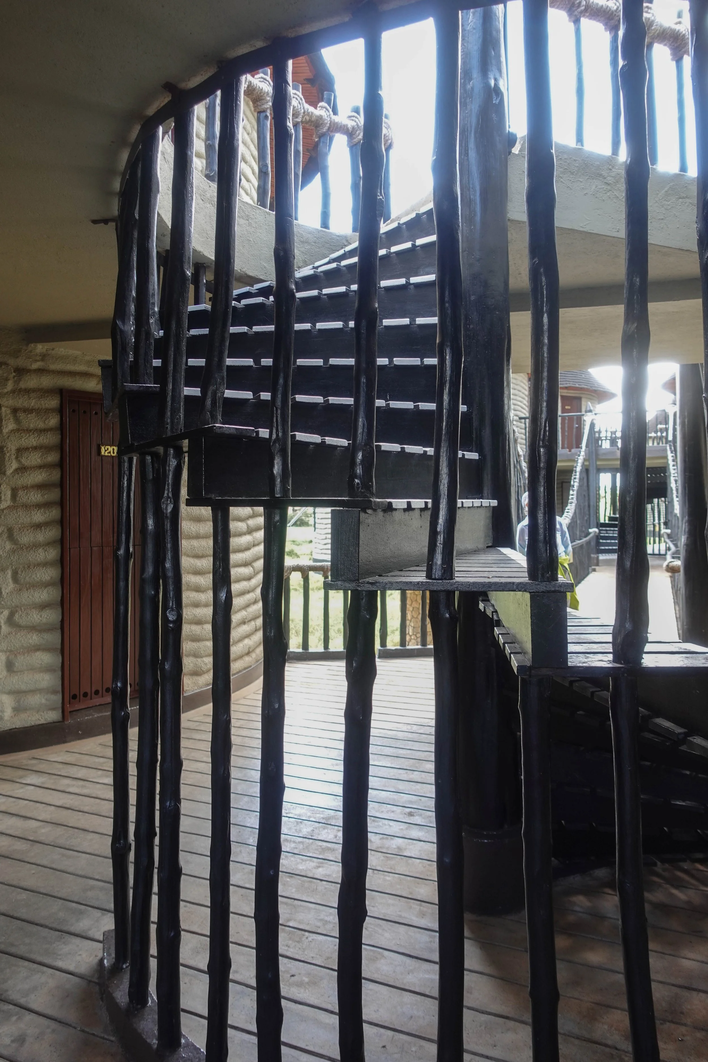
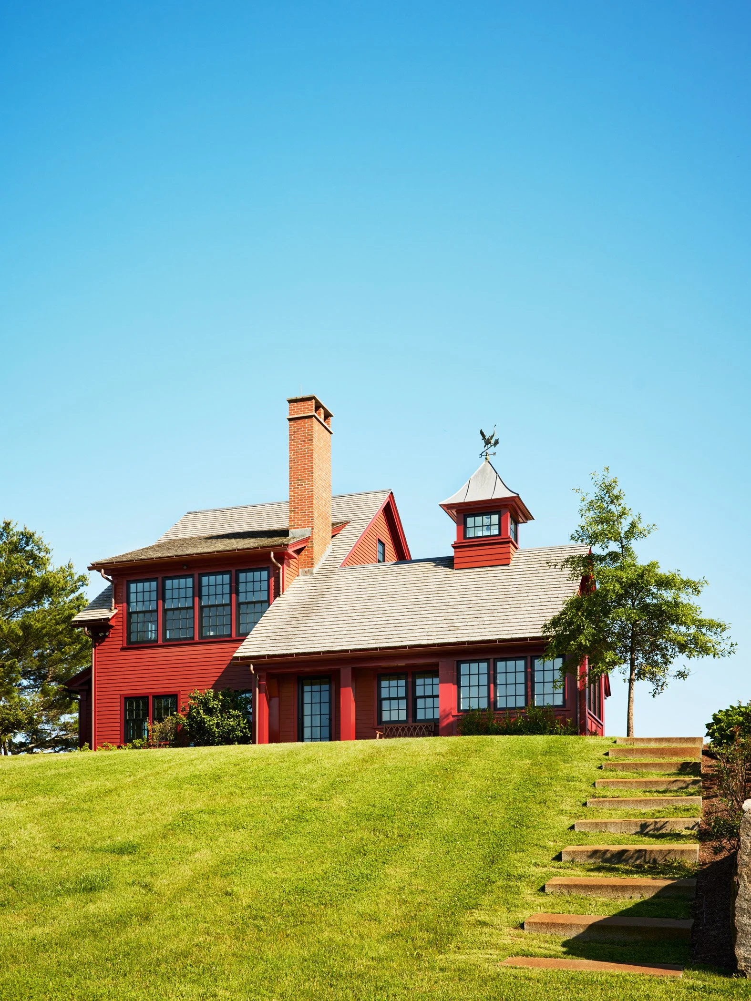
Entry 007: Lorem ipsum
CATEGORY: INT01 | TRADITIONAL LIVING ROOM
Entry 008: Urban Sanctuary
For this house in a historic neighborhood our scope included bringing back 1880’s Queen Anne Revival charm which had disappeared from the rear of the house, while improving the connection between indoors and outdoors. We redesigned unsympathetic mid-century renovations and added a porch in the spirit of the original house. We removed inappropriate windows and added new windows matching the old ones. We extended moldings and cut-shingle patterns across the rear ell to integrate it into the rest of the house. We eliminated an existing rear deck and relocated access to the yard though a new screened porch opening off one side of the kitchen. The new porch accommodates living and dining, in a protected outdoor room, fitted with a wood stove and screen curtains. We also added a proper mud room leading from the driveway into the other side of the kitchen, serving a practical need for the family and bringing more light into the kitchen. Interior improvements included kitchen and pantry renovations: a new island, a window seat, and built-in desk. We added a wall of bookshelves in the upstairs hall inspired by those in H.H. Richardson’s Trinity Rectory. After these renovations were completed a new garden was designed with stone retaining walls, and brick and stone terraces and pathways for the sloping backyard. We coordinated with the landscape team and designed a picturesque shed as a destination at the far end of the garden, a place for potting tasks and for enjoying the garden with evening drinks.
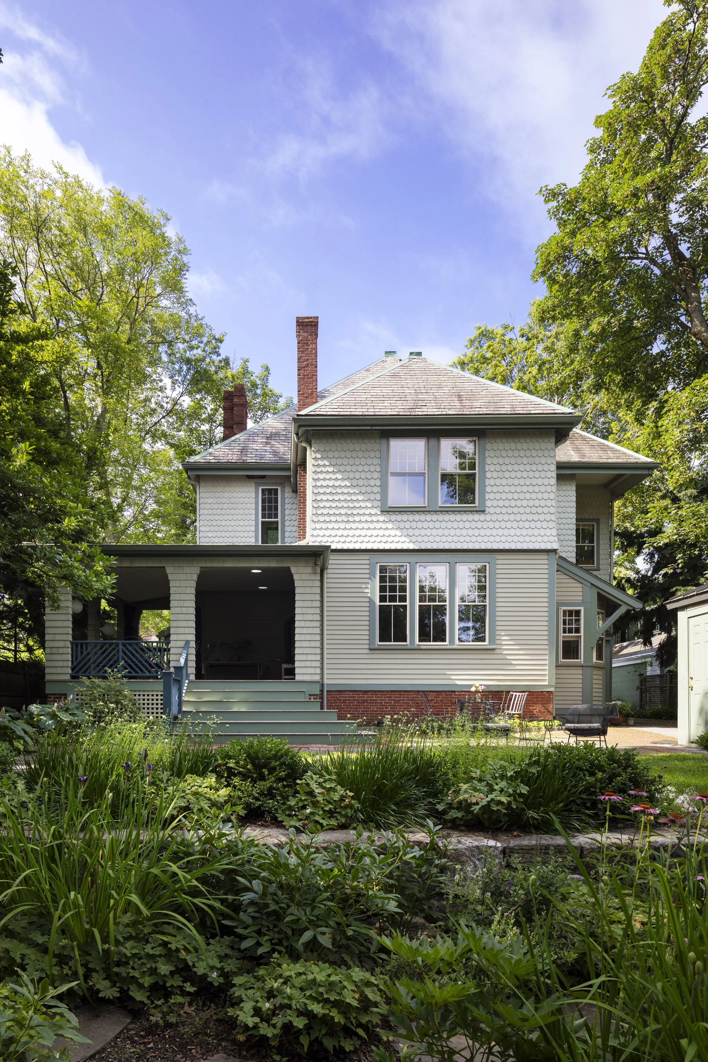
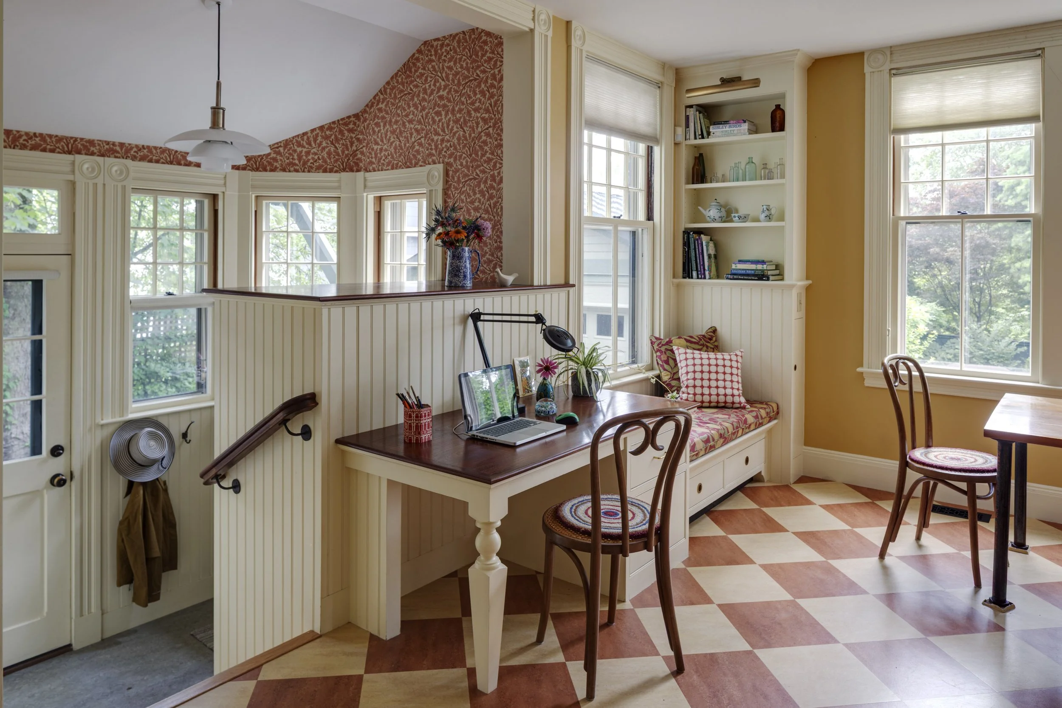
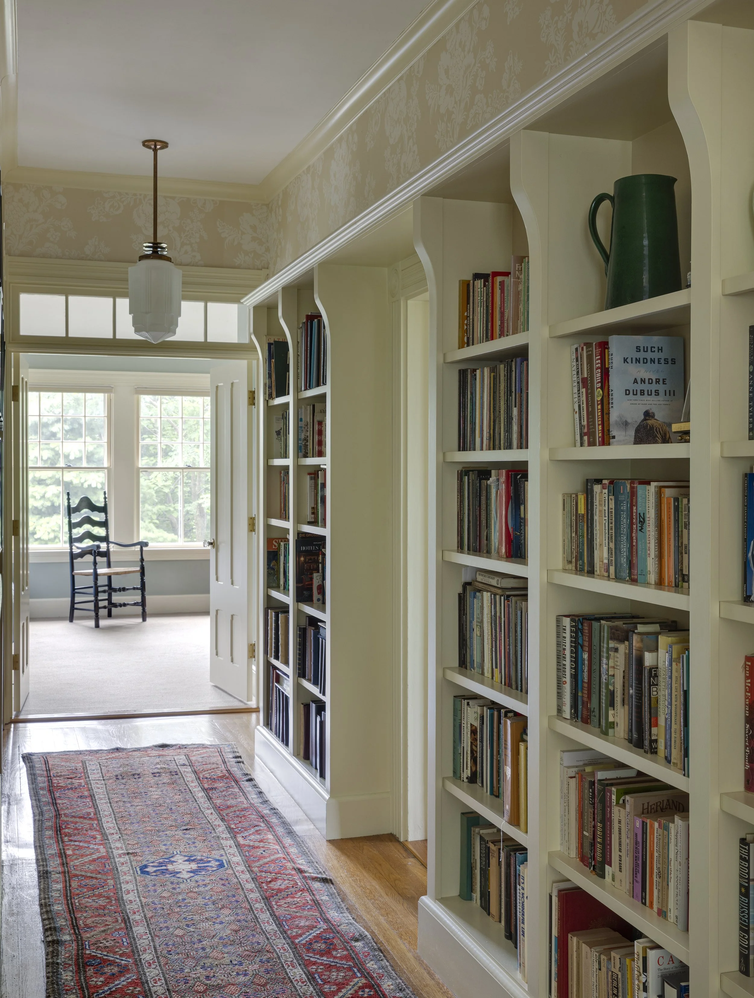
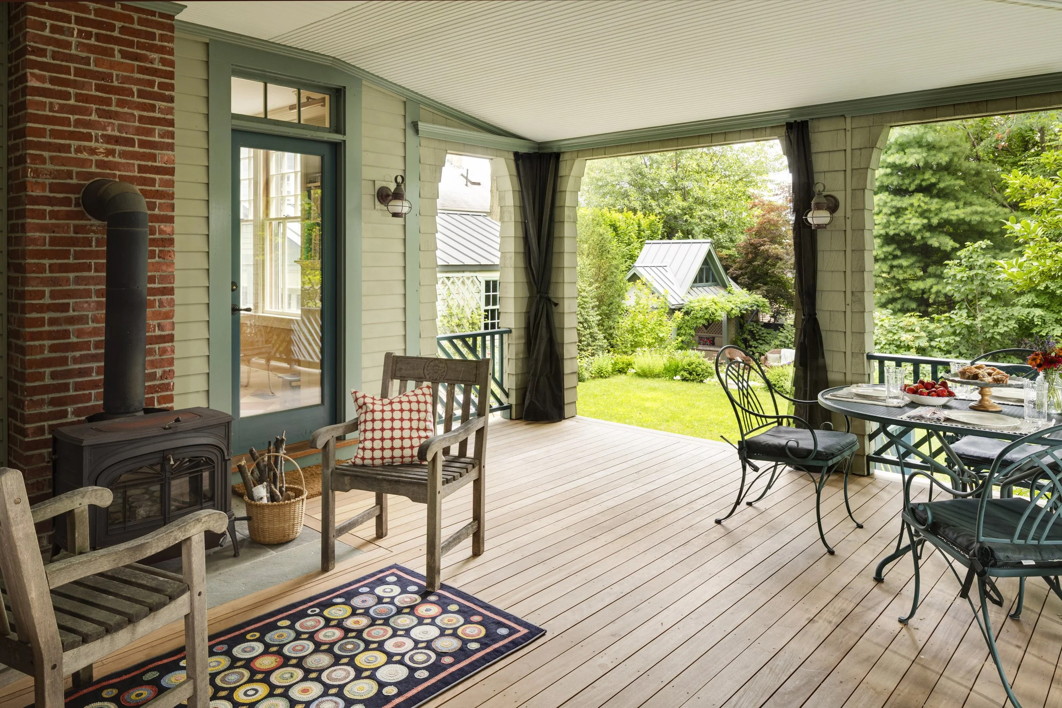
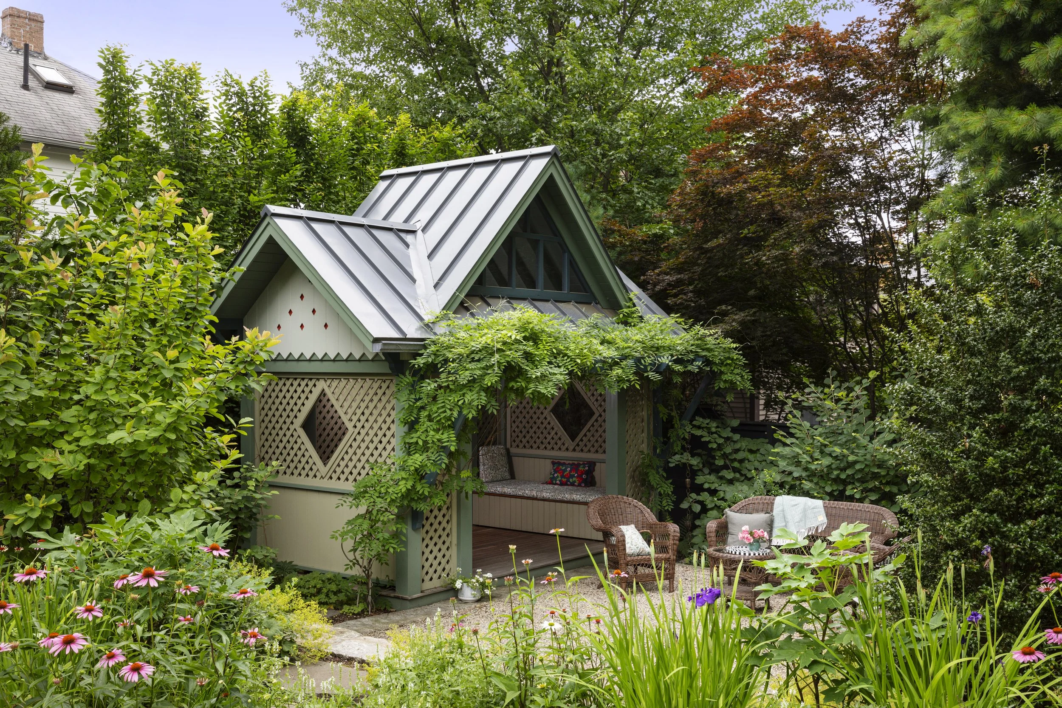
Entry 008: Urban Sanctuary
CATEGORY: INT01 | TRADITIONAL LIVING ROOM
Entry 0015: The Elegance of Simplicity
This design celebrates the beauty of restraint — a floral arrangement where every element is intentional, and simplicity speaks volumes. By focusing on clean lines, negative space, and a curated selection of blooms, the composition evokes effortless elegance. The minimalist approach enhances the perceived value, proving that refined simplicity can feel luxurious, timeless, and deeply sophisticated.
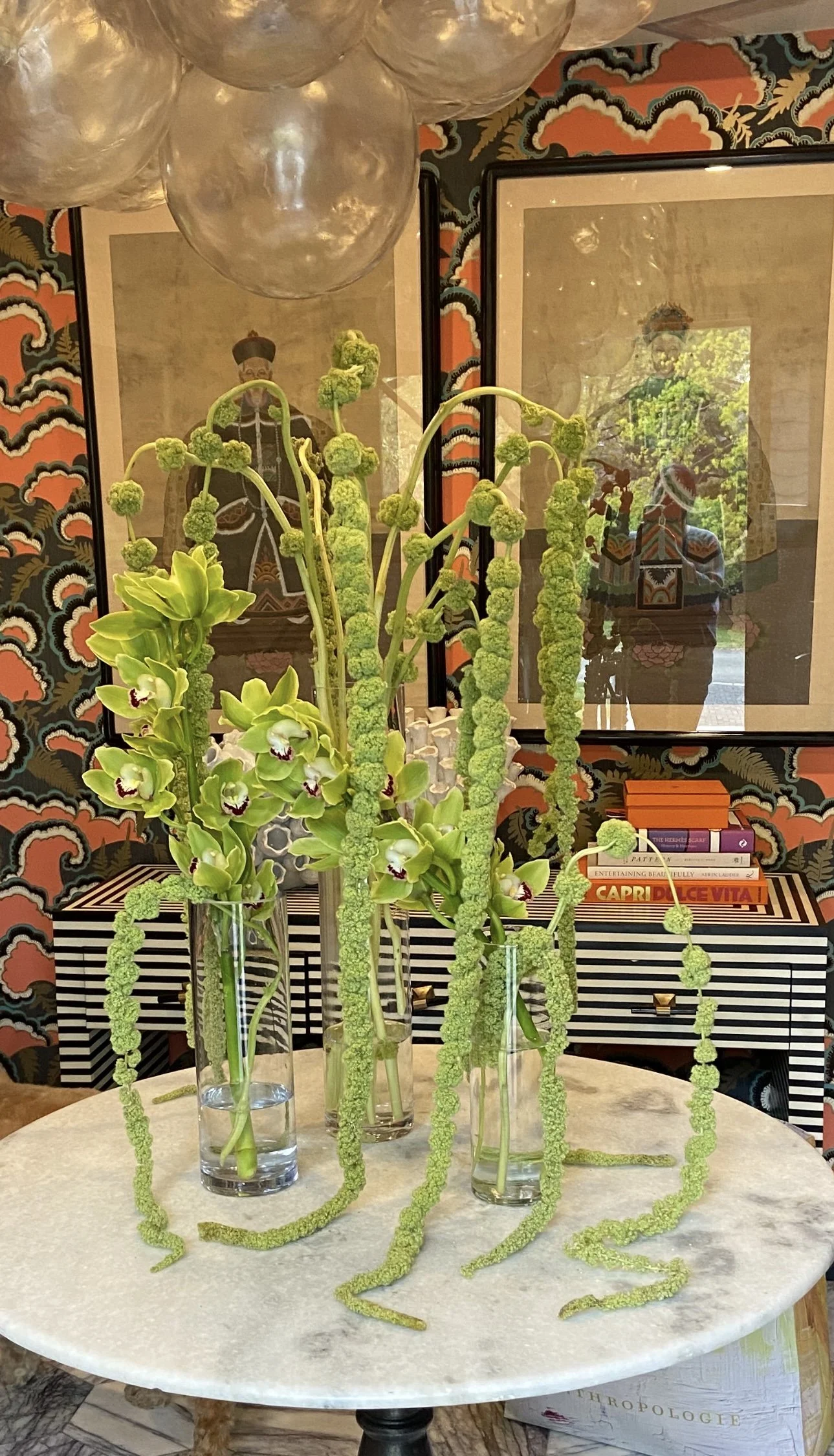
Entry 0015: The Elegance of Simplicity
CATEGORY: INT01 | TRADITIONAL LIVING ROOM
Entry 0016: A Hindu-Buddhist Fusion Masterpiece
During the summer of 2024, one couples wedding nuptials called for an ethereal decorative backdrop around which both Hindu and Buddhist traditions would be honored. Pre-requisites for this project included the need to utilize a soft palette of neutral/blush tones to create a captivating sense of grandeur for all onlookers in attendance. Situated beneath the iconic ceiling of the Fairmont Copley's Oval Room, the Oluxe Design team erecred a majestic 10 foot circular mandap, that required 6 hours to assemble and over one thousand fresh roses to adorn. This undertaking was no small feat, particularly with the challenge of maneuvering around the ballroom's antique crystal chandelier. To avoid any potential contact with the lighting fixture, the installation process involved tilting the fully-designed structure, ( Flowers and all ) at a 30 degree angle before positioning it upright. The teams in-house woodworker implemented an ingenious work-around stable foundation for the ensuing floral design. The result? An aesthetically perfect melding of Bridgerton Flair and South Asian Culture, in a luxury urban setting.
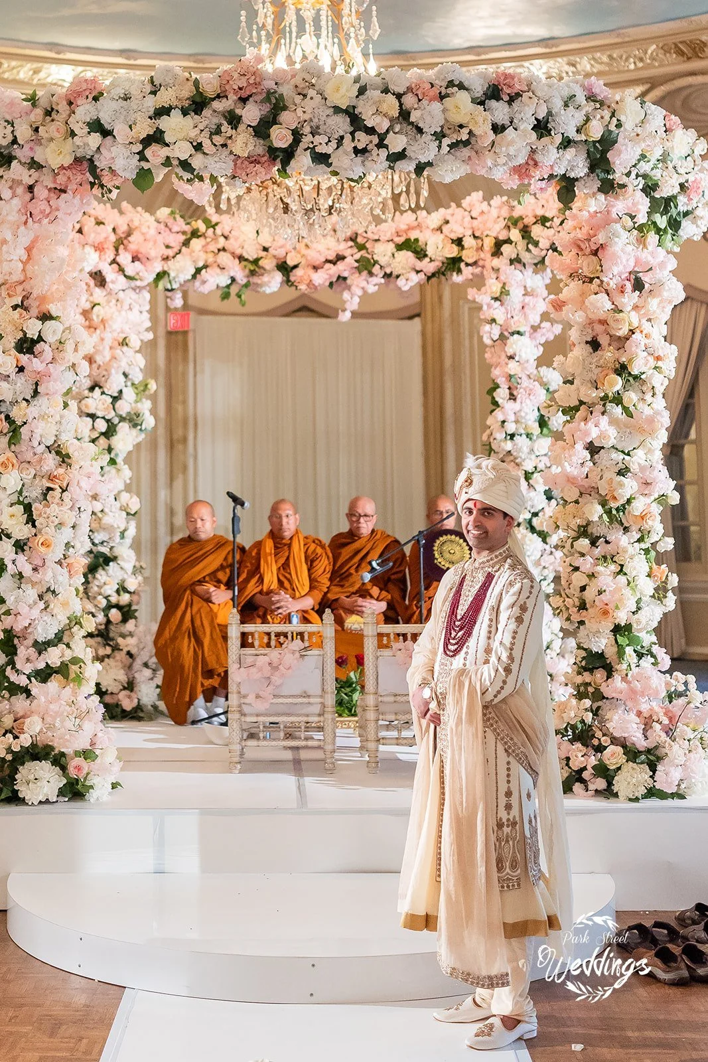
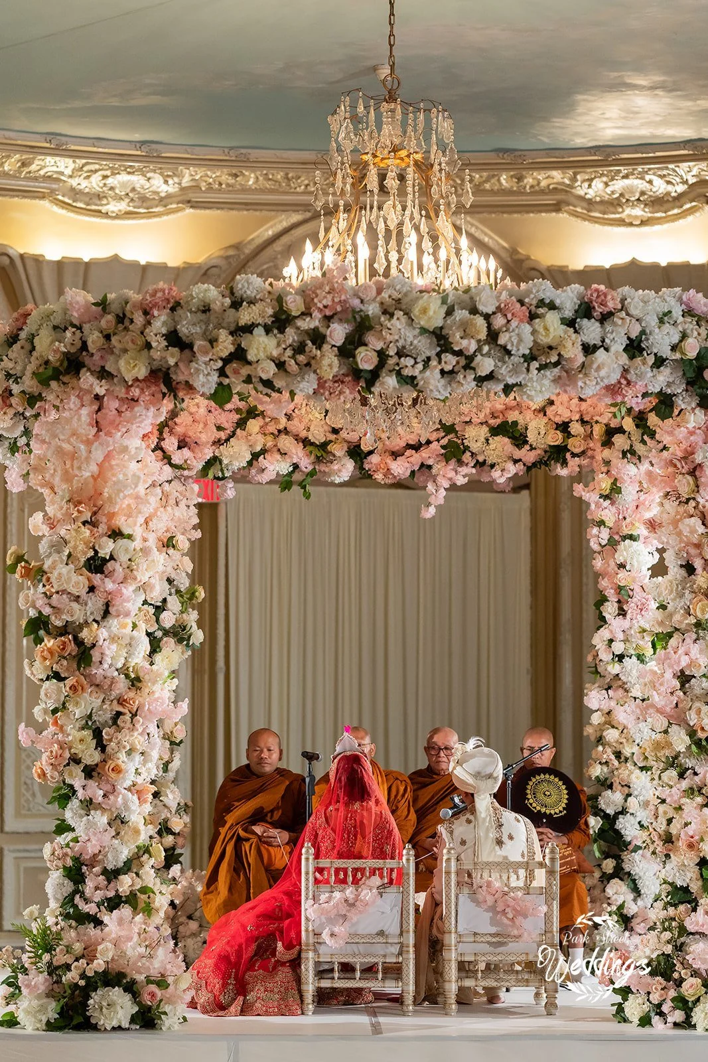
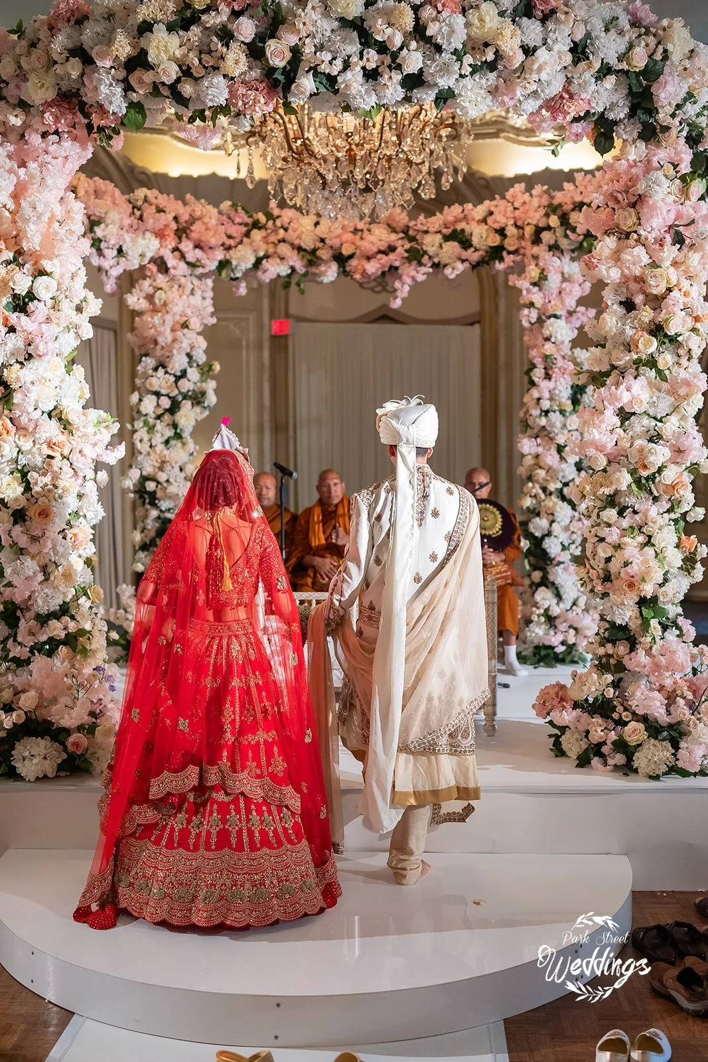
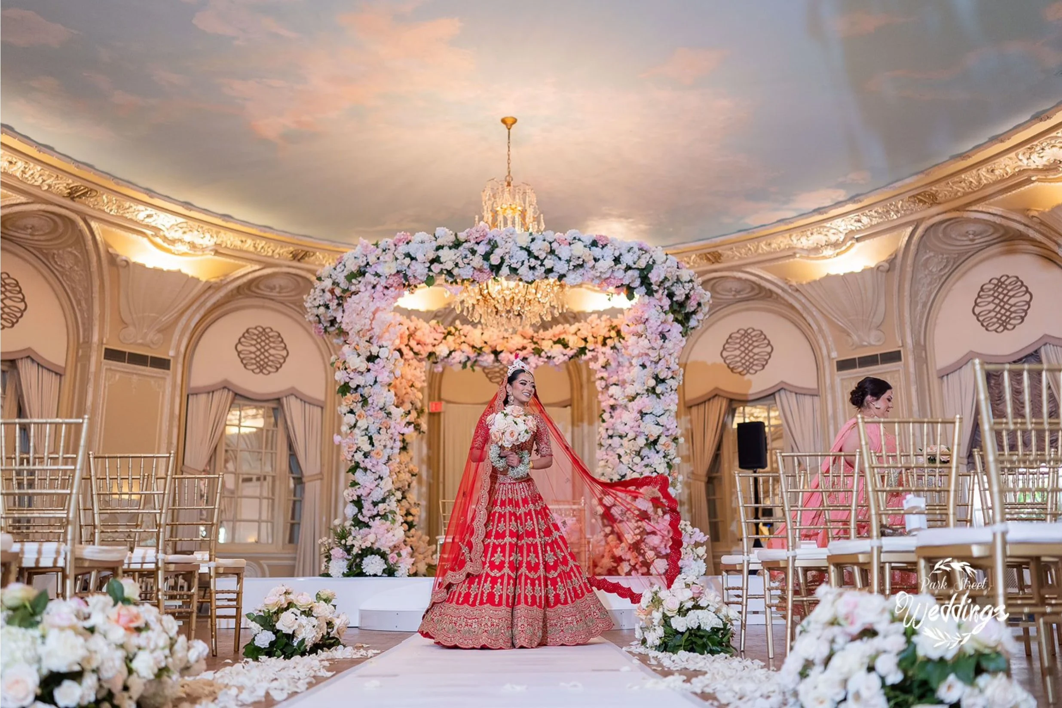
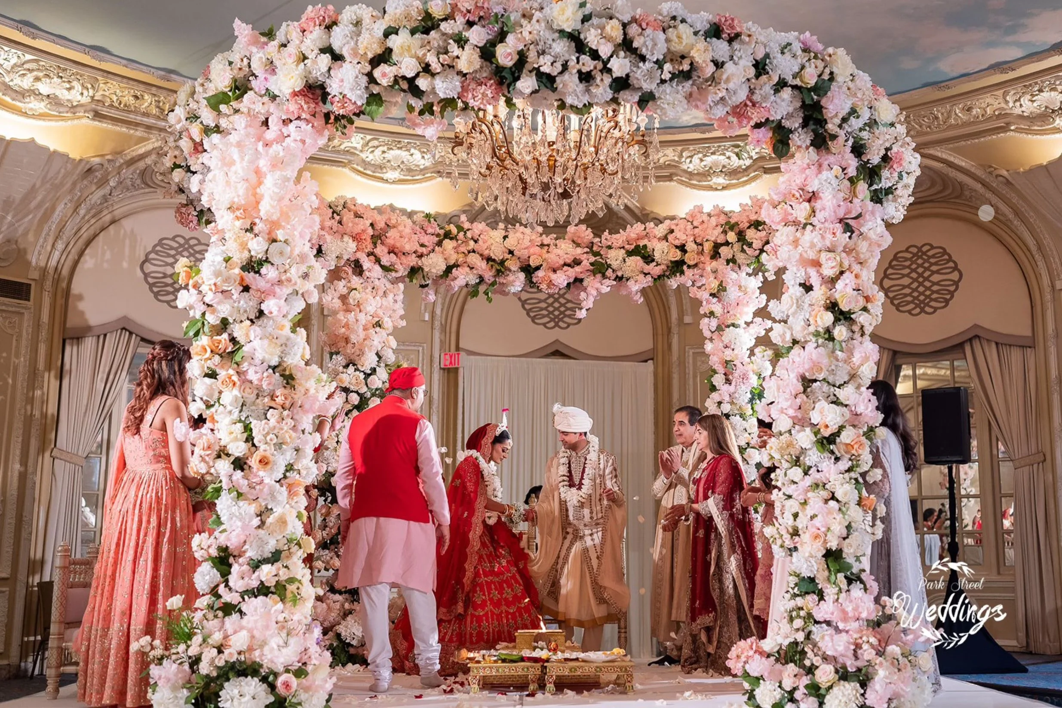
Entry 0016: A Hindu-Buddhist Fusion Masterpiece
CATEGORY: INT01 | TRADITIONAL LIVING ROOM
Entry 0017: Ellekin Millwork & Cabinetry
In developing a brand identity for a new cabinetry and millwork shop, Ellekin Millwork & Cabinetry engaged Caroline Petriello of Petri Dish Designs to create a custom logo as well as secondary assets for fonts, colors, and eventually a website through Kelston Marketing. The squared swirl icon is supposed to represent the growth rings in a piece of lumber, as well as a letter E. Intended client is trade partners - interior designers and architects, as well as other builders looking for a resource for high end custom cabinets, mudrooms, built-ins, and any other millwork solutions. The goal was to exude the impression of a no-nonsense utility subcontractor, that understands elegance and attention to detail; a cabinetmaker and millwork specialist that can do modern and traditional and everything in between.



